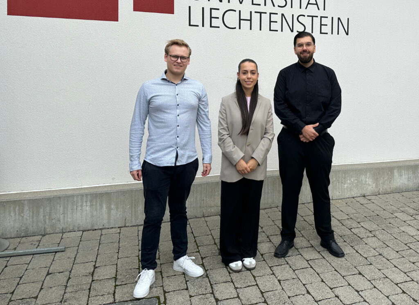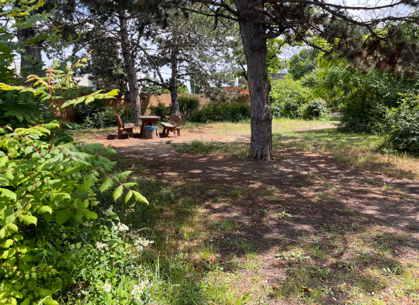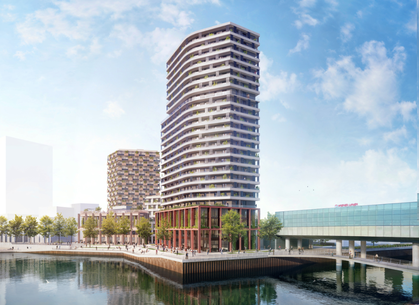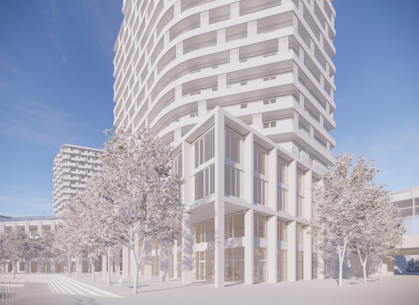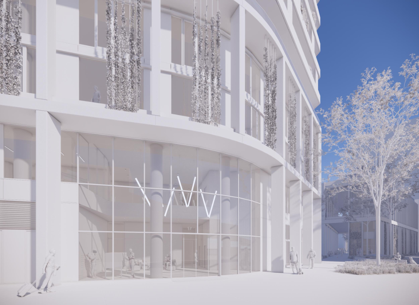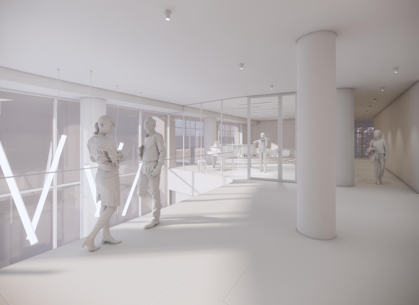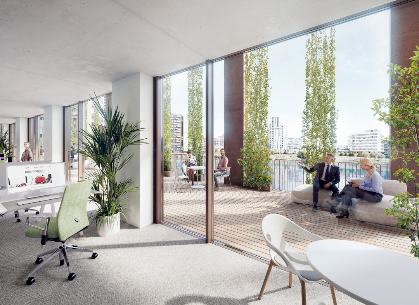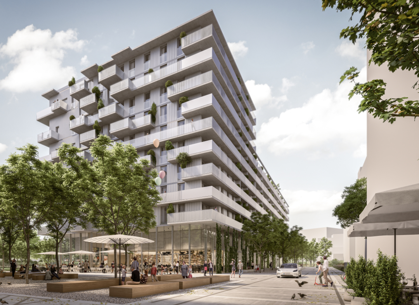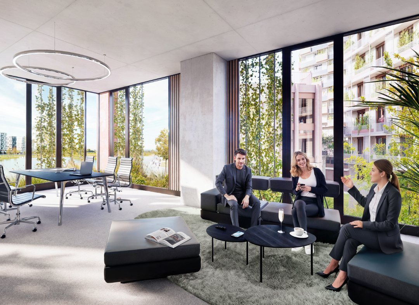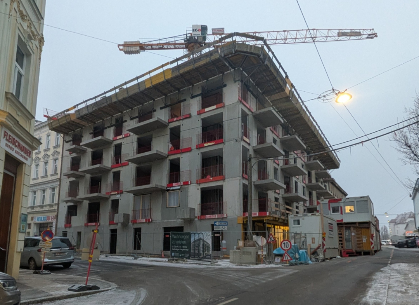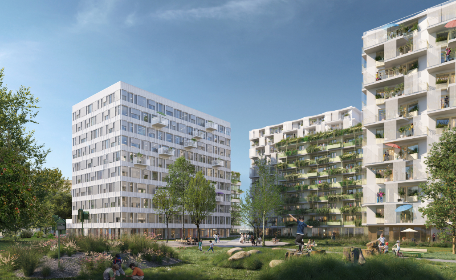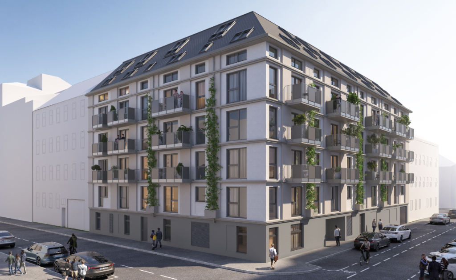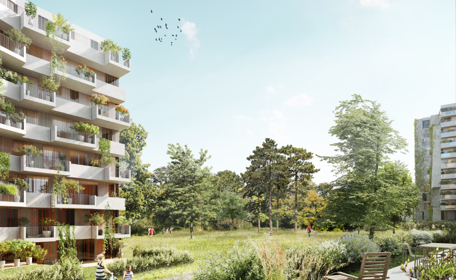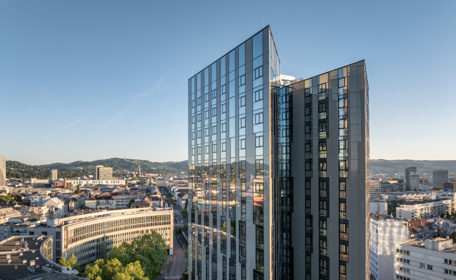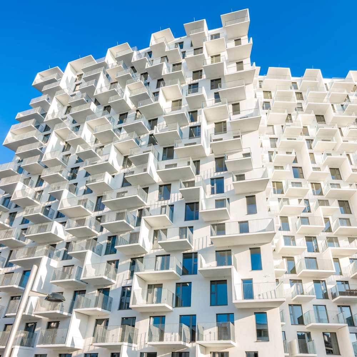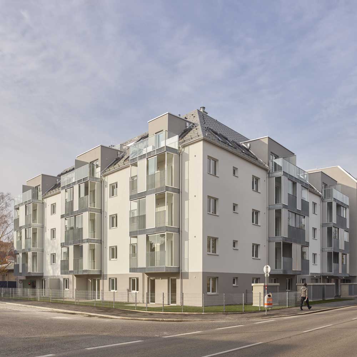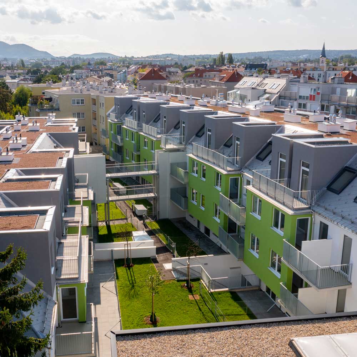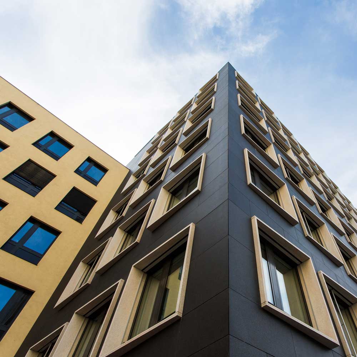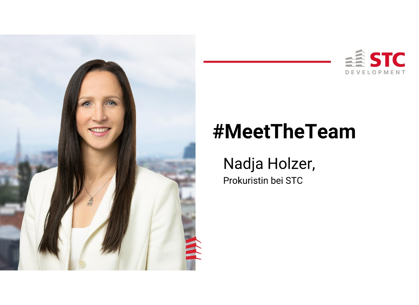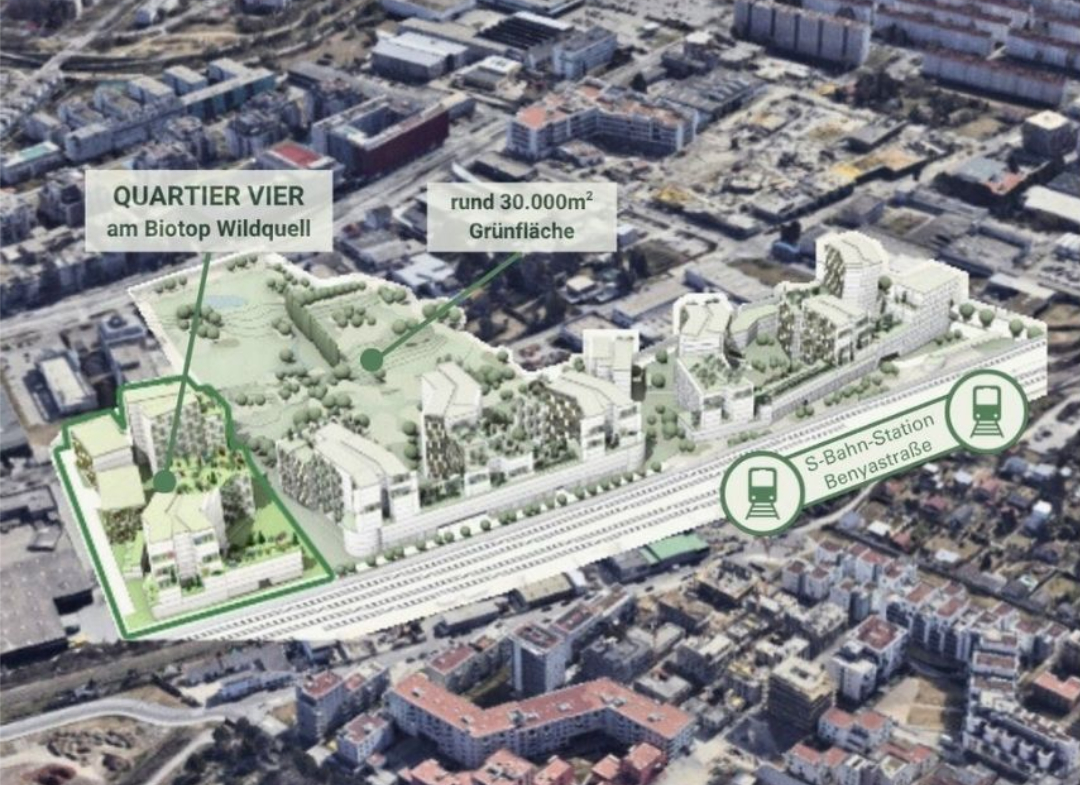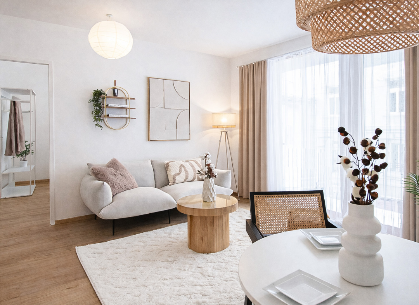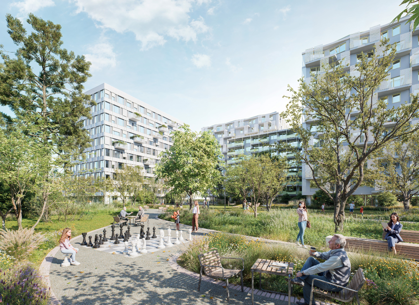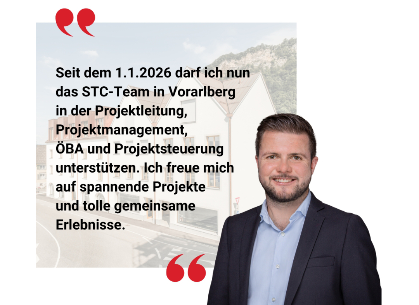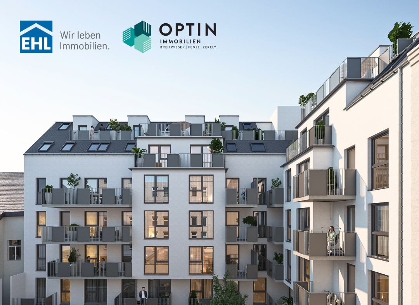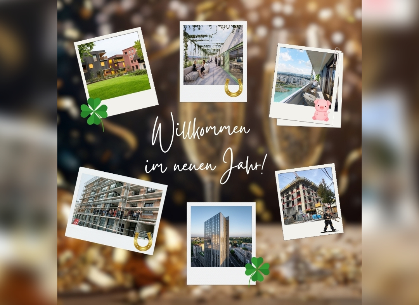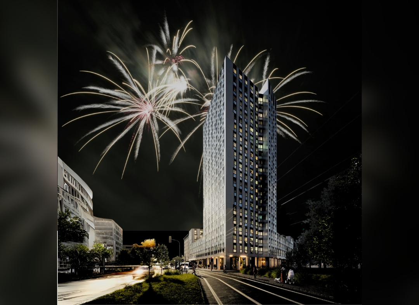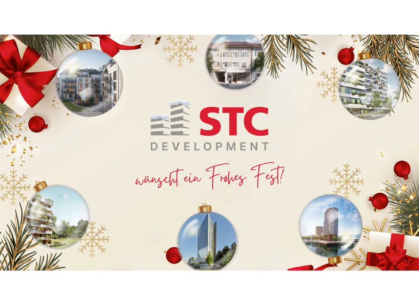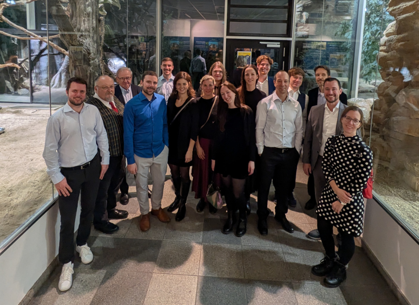STC presents: FARO at PIER05
PIER05 brings urban life to the waterfront: a future-oriented quarter is being created in Seestadt Aspern that seamlessly combines living, working and leisure. Four architecturally independent components characterize the ensemble – today in the spotlight: FARO, the lighthouse of the project.
As the tallest building on the Seestadtpromenade, FARO is a visible sign of orientation and stability. On the first floor, an approximately 310 m² restaurant area opens up, whose arcade extends into the public space as a weather-protected outdoor seating area and forms the perfect prelude to the Seestadtpromenade. Directly above this, around 1,760 m² of light-flooded office space extends over three floors, which can be flexibly divided into up to eight units: working with local recreational qualities, a view of the water and synergies with the neighboring restaurants. Living begins on the fourth floor: 199 apartments with a total weighted area of 11,045 m² offer flexible floor plans and wrap-around balconies that extend the living space into the open air and open up panoramic views over the lake and city.
A shared, spacious foyer connects the uses. On the 17th floor, a multifunctional common room with a panoramic terrace provides an attractive setting for neighborly encounters. FARO combines a signal effect, versatility and quality of life – a lighthouse for a lighthouse project that impressively underlines STC’s expertise.
#STC #PIER05 #FARO

