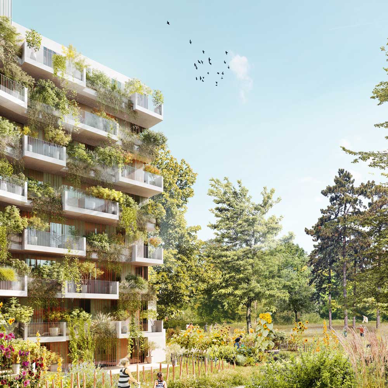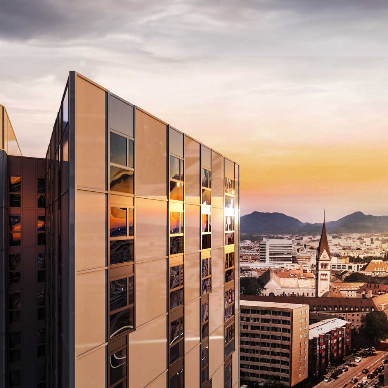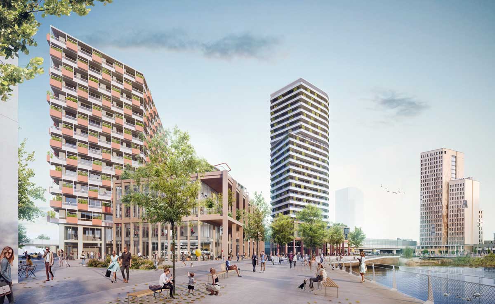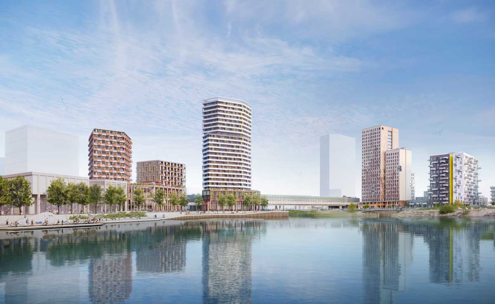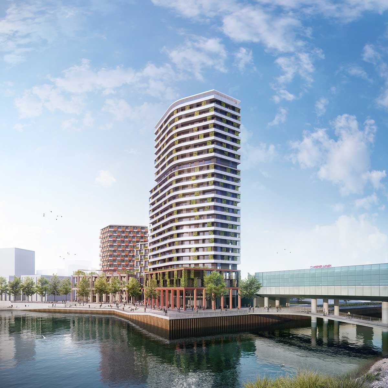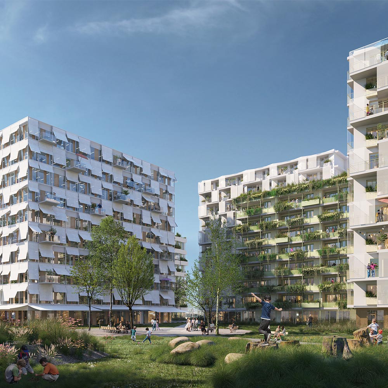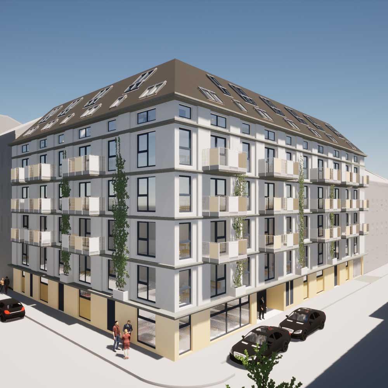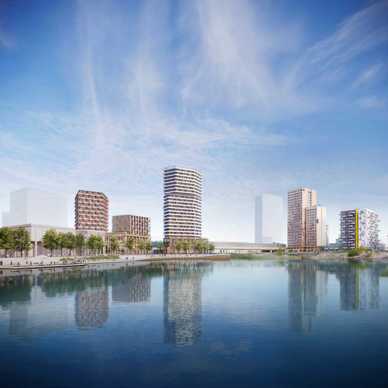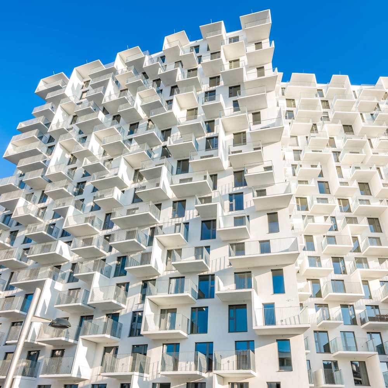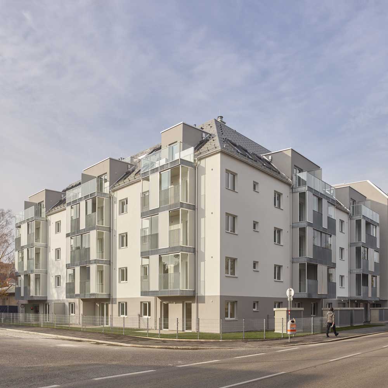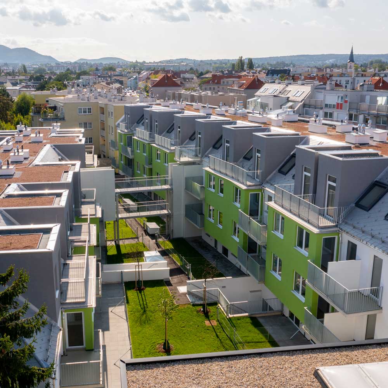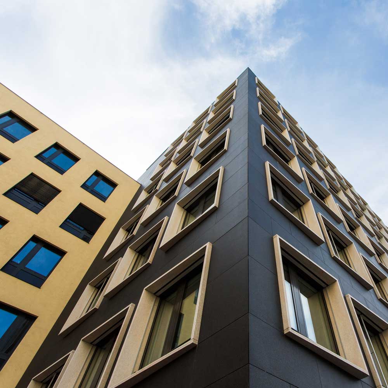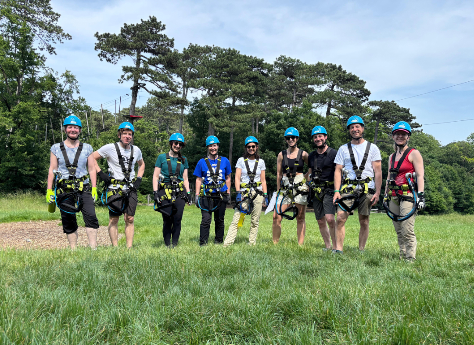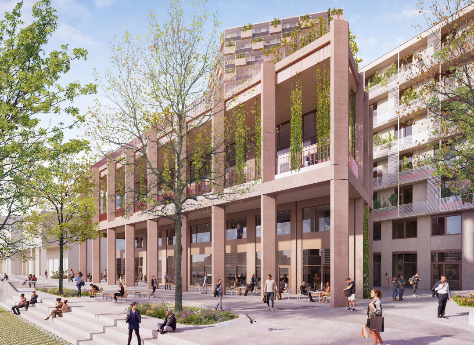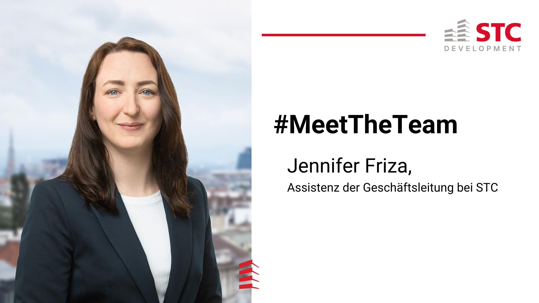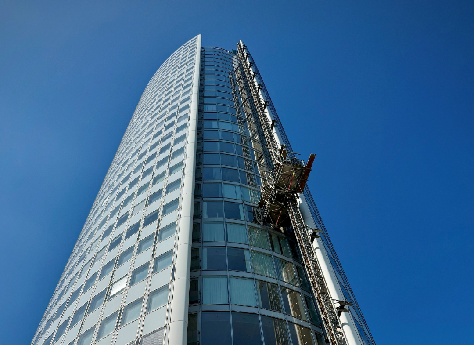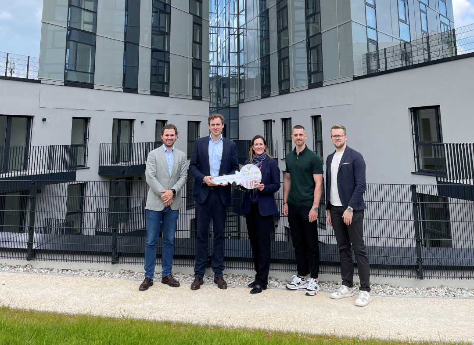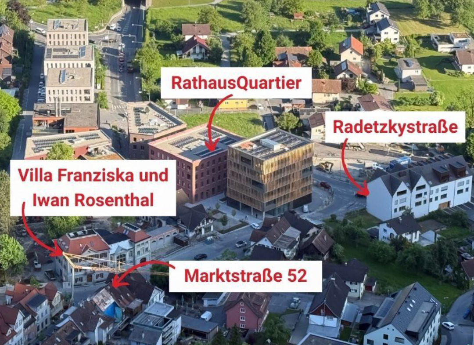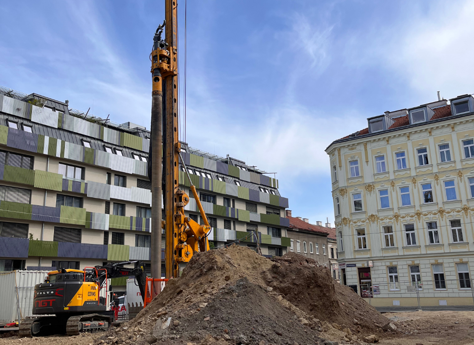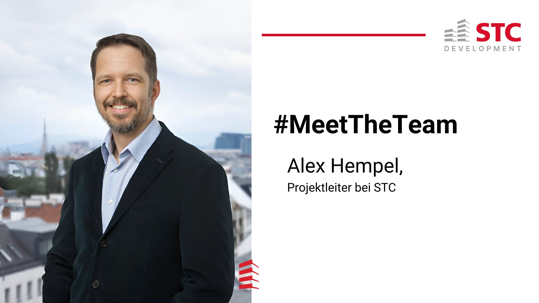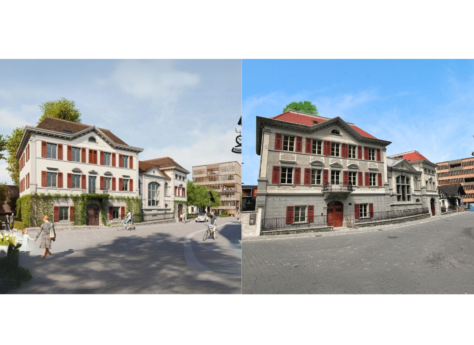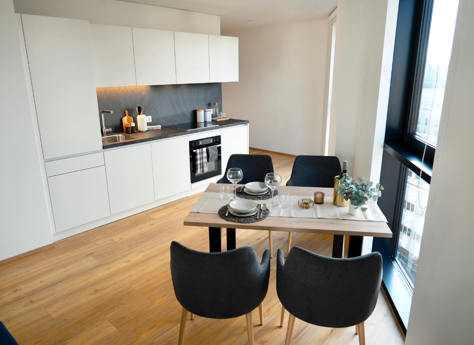PIER05, Vienna (A)
STC is developing the “PIER05” project in Vienna. With PIER05, a lighthouse project for Seestadt Aspern is being built on a site area of 4,090 m² directly on the lake.
The planning team Zechner & Zechner ZT GmbH / StudioVlaySteeruwitz ZT-GmbH / DnD Landschaftsplanung ZT KG emerged as the winner of the realization competition, which was completed in March. The design envisages a building ensemble consisting of 4 structures. The tower positioned to the south has a height of 82m, the northern high point a height of just under 60m.
The planned distribution of use is 25% commercial and 75% residential. The ground floor will mainly be used for restaurants. Above this, flexible commercial space and modern living space will be created. Technical and storage areas will be located in the basement. The parking spaces required for the project are secured on a neighboring property.
The project meets the highest standards of sustainability and energy efficiency. Green roofs, façade greening and PV elements are integral components of the architecture. The open spaces are completely car-free and therefore offer the highest quality of stay.
STC services
Business management, Vienna, Technical advice, General planning, Planning, Transaction management, Certification management, Manage to ESG, TGA optimization, Project development, Tenant user support, Project management, Servitude planning, Project coordination, Controlling, Local building supervision, Tenders, Cost management
Project details
PARTICIPATION STC
100%
Gross floor area
30,630 m² (above ground)
USE
25% commercial (gastronomy, retail and office), 75% residential
Period
2022 – 2027
Certification
TQB (ÖGNB) and ÖGNI planned

