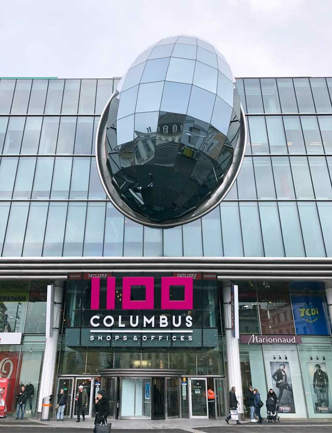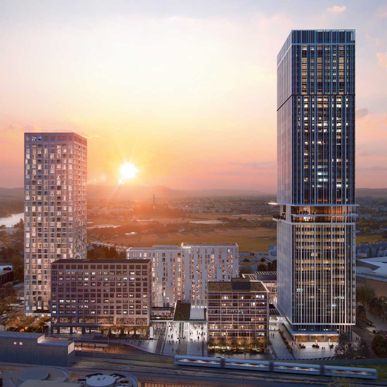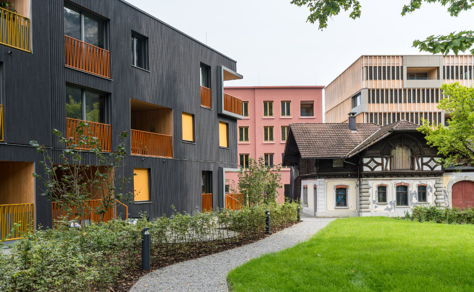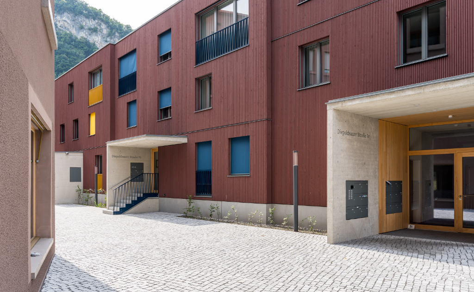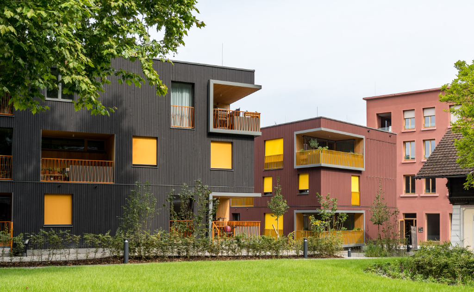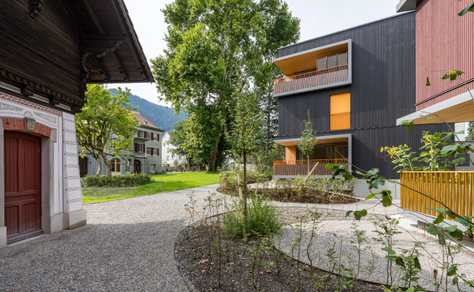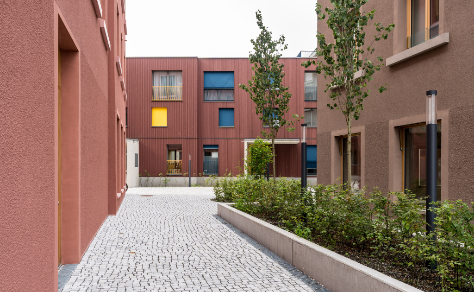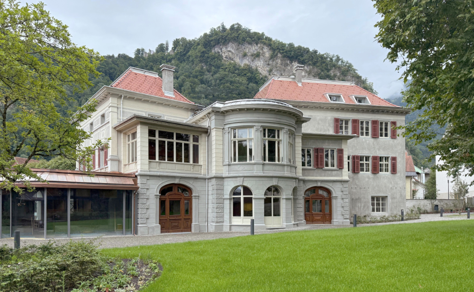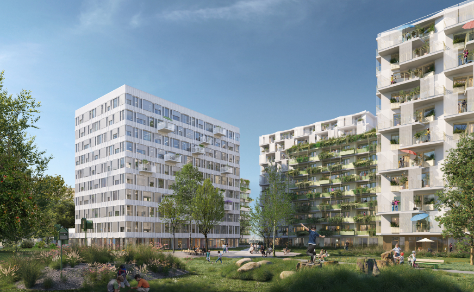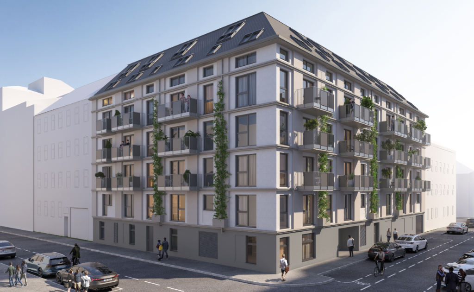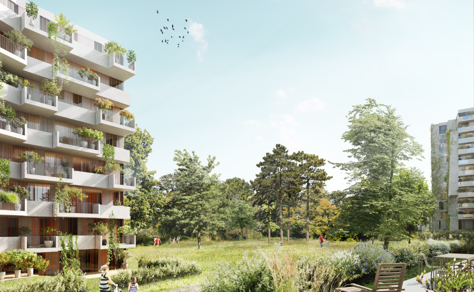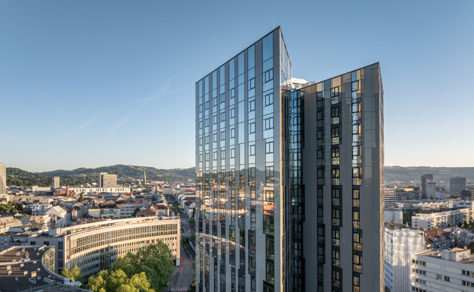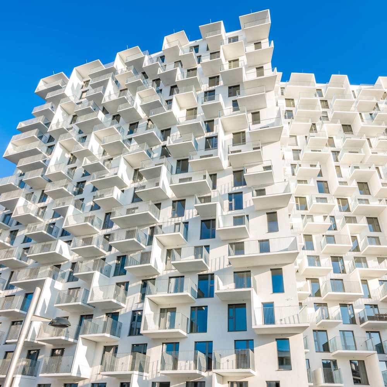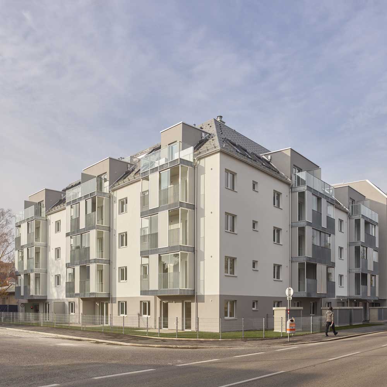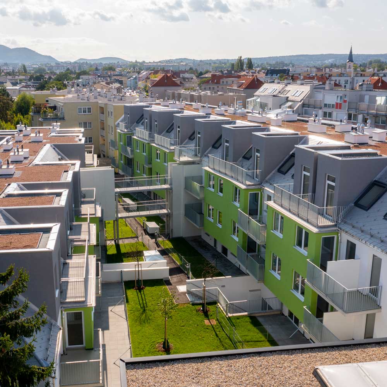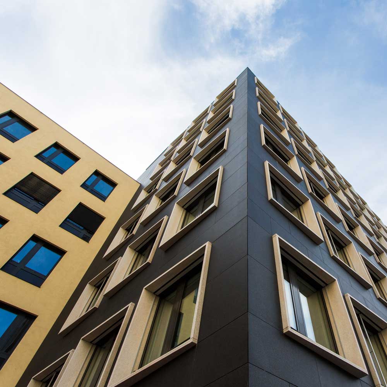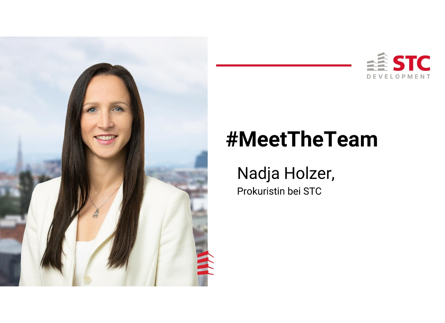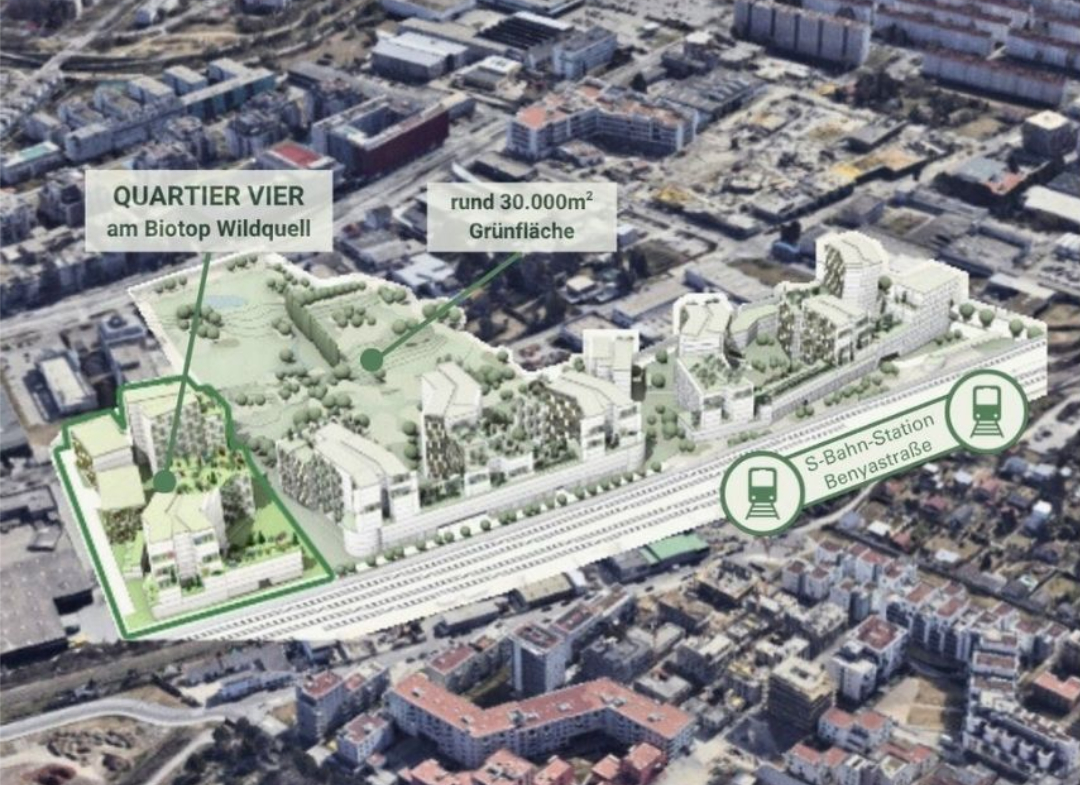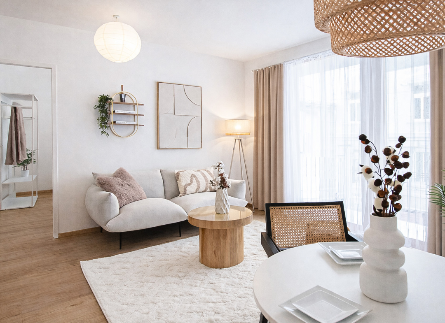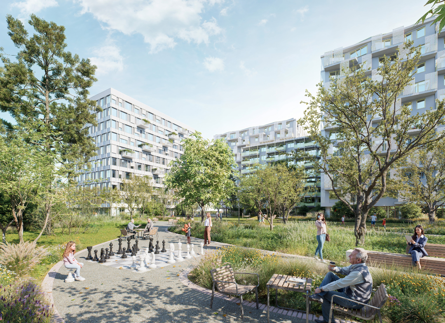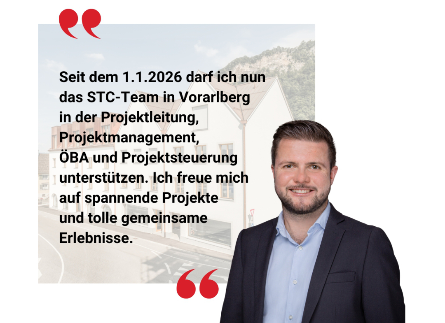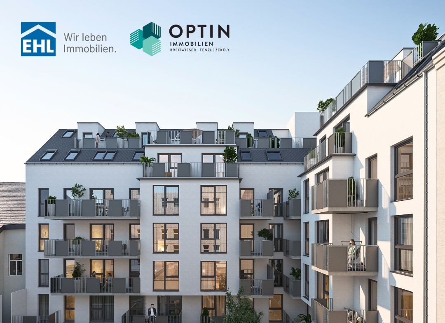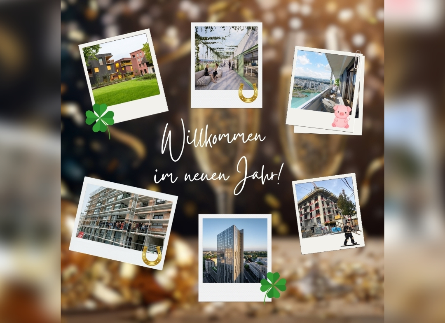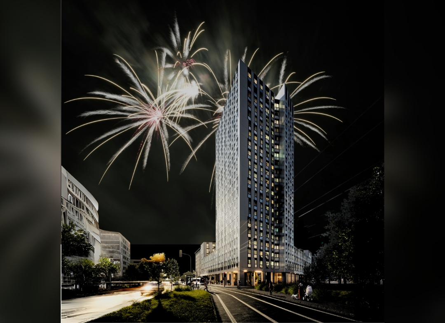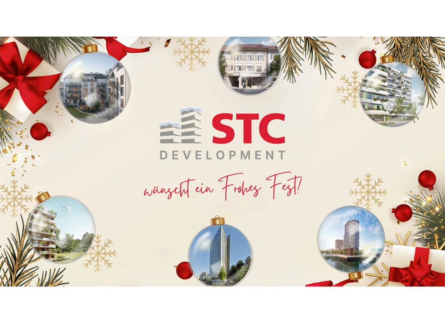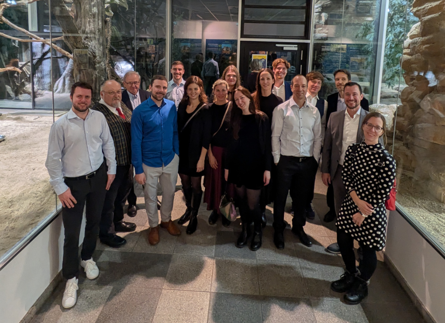RathausQuartier, Hohenems (A)
STC has built the new RathausQuartier in Vorarlberg in cooperation with Schadenbauer Projekt- und Quartierentwicklungs GmbH on behalf of a group of investors.
The project comprises 4 new buildings with two-storey basements. In addition, the listed Villa Iwan and Franziska Rosenthal was extensively renovated. Its external appearance dates back to 1890.
A total of 20 retail and commercial spaces, 68 residential units and 167 parking spaces were realized.
The sizes of the residential units vary between 34.2 m² and 102 m². The retail and commercial areas can be divided up flexibly.
In addition to the aim of giving the town of Hohenems an additional boost and increasing footfall, the underground car park, most of which can be used by the public, will increasingly reduce traffic congestion.
The urban design was developed together with the city of Hohenems and the Schadenbauer office as part of a cooperative process that is unique in Vorarlberg to date. The project was then worked on in greater depth with three architectural firms. The result is a neighborhood that is perfectly integrated into the local environment. Both the variation in apartment sizes and the variable floor plans of the retail and commercial spaces and the architectural appearance appeal to a wide range of tenants.
STC services
Project details
Gross floor area
17.400 m²
USE
Trade, commerce, residential
Period
2019 – 2025

