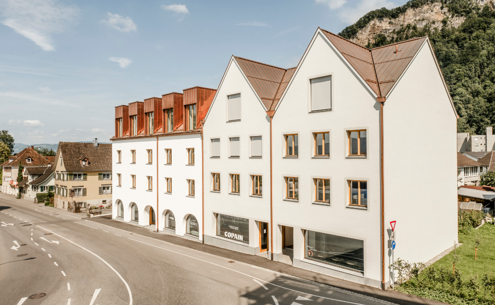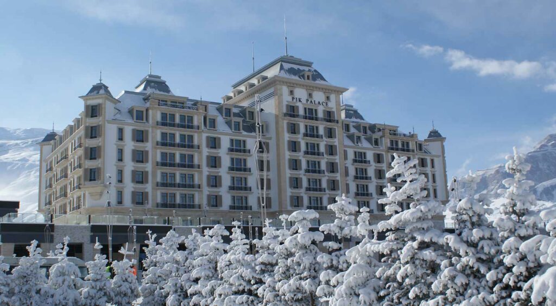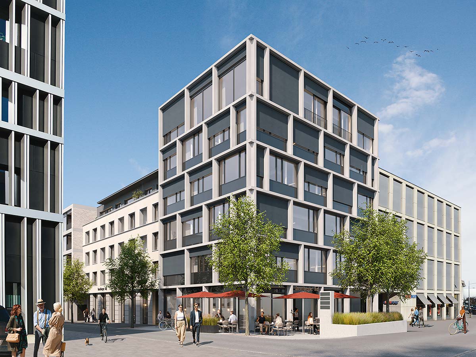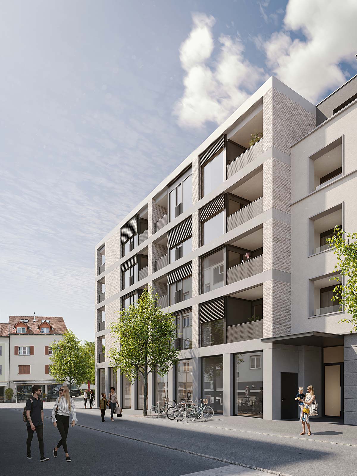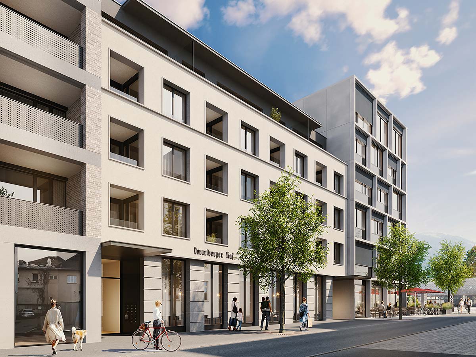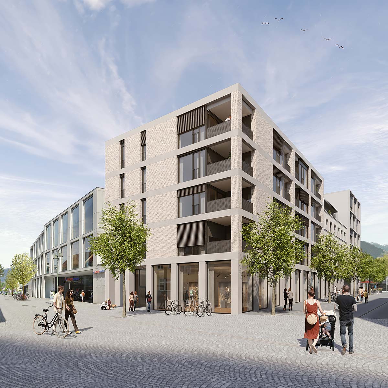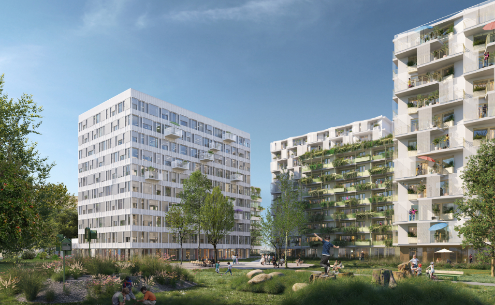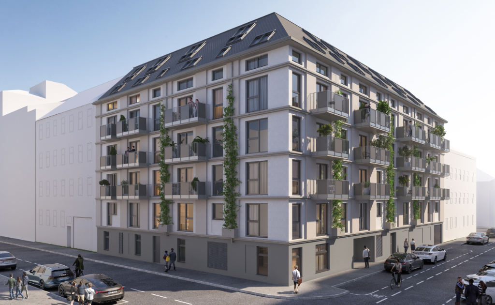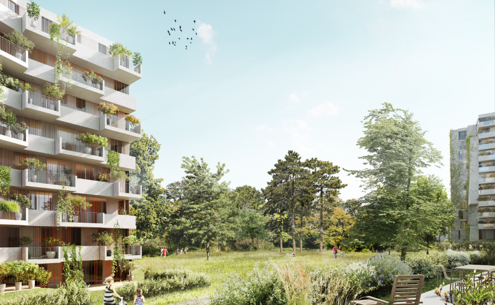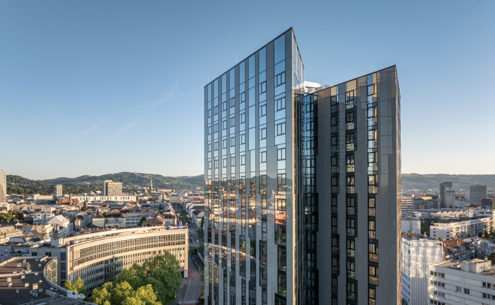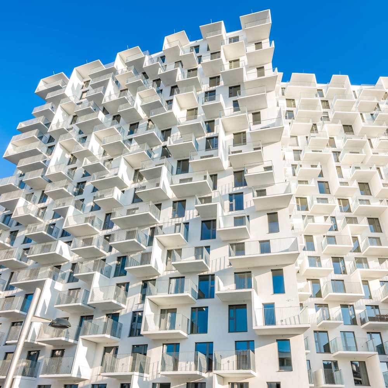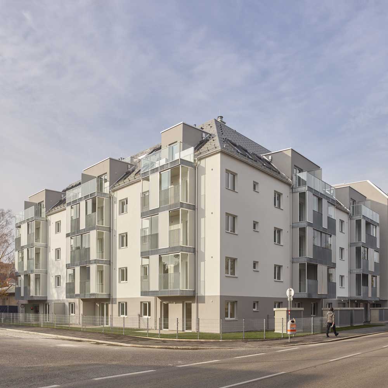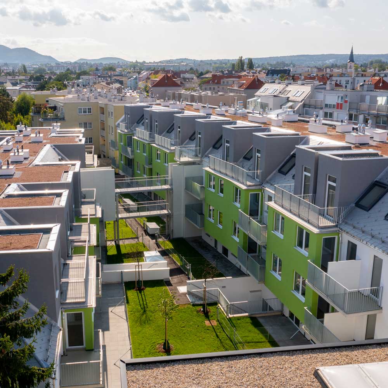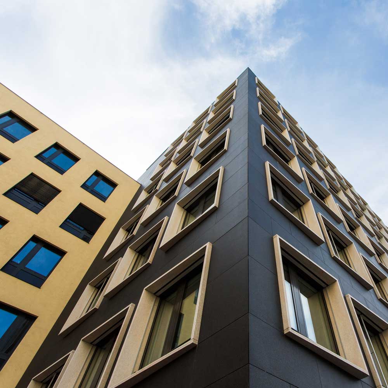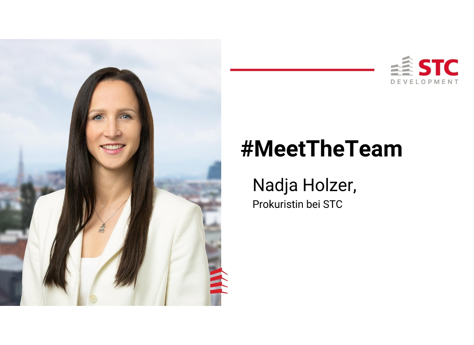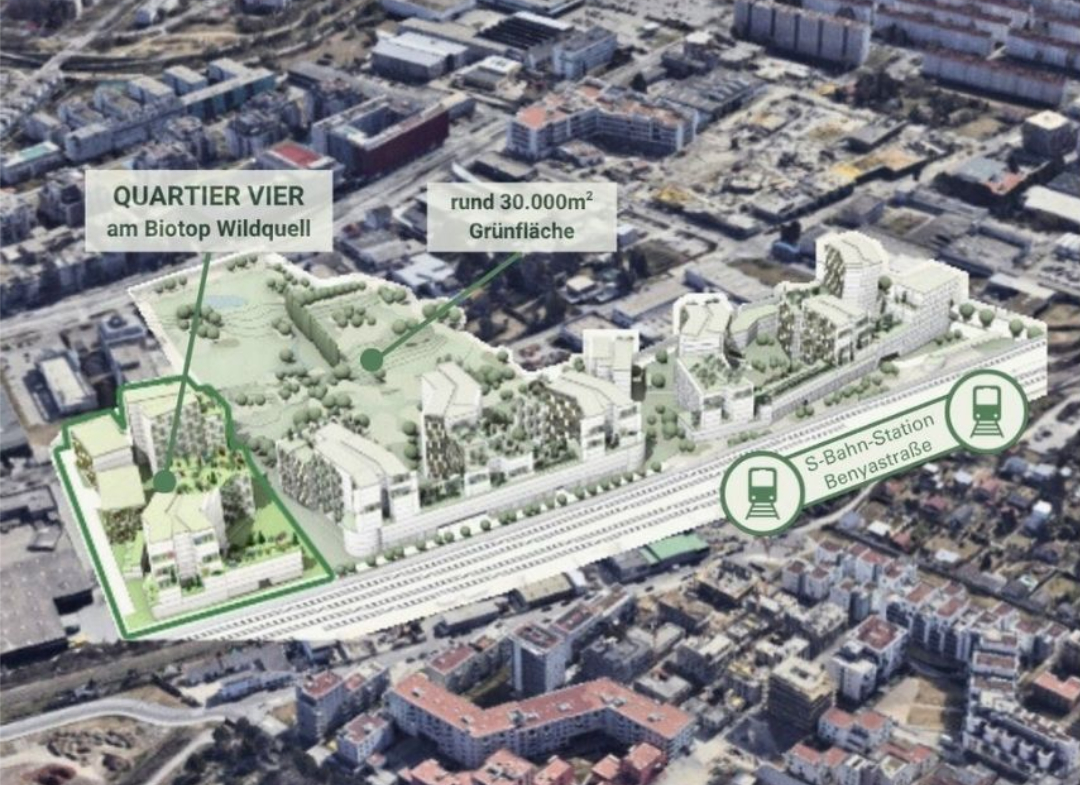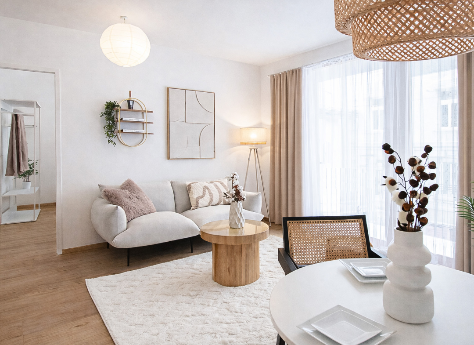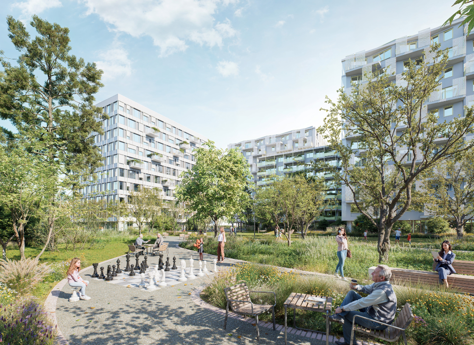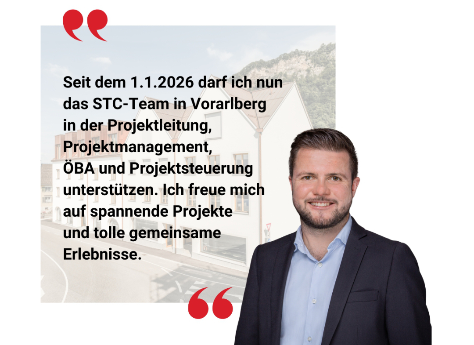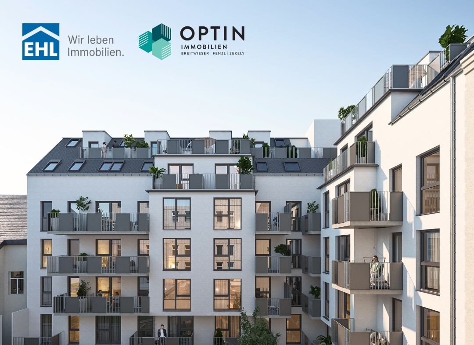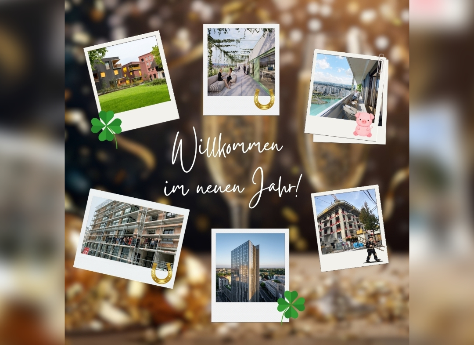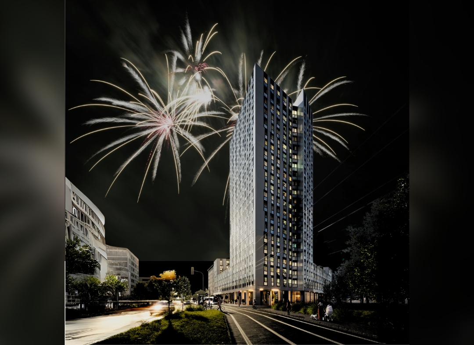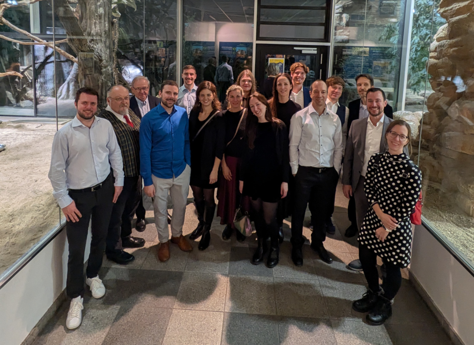Vorarlberger Hof, Dornbirn (A)
The Vorarlberger Hof is a versatile building project in the heart of Dornbirn that combines modern architecture with urban quality of life. It was planned by the renowned architectural firm Dietrich Untertrifaller.
The building complex is visually divided into three different areas:
The middle section deliberately picks up on traditional features of the Vorarlberger Hof, while the façade design towards the Stadtstraße and Eisengasse stands out visually in order to create an exciting architectural variety.
Particularly noteworthy is the office tower on Stadtstrasse, whose post-and-beam façade cleverly responds to the neighboring buildings and blends harmoniously into the overall appearance of the site.
The project is being realized for two investors: The Arbeiterheim association is responsible for the historic building site in the front area, while E4 Investment GmbH is redeveloping its previous above-ground parking lot.
The former above-ground parking spaces are now being relocated to an underground garage, which represents an attractive upgrade of the inner-city area.
The building combines gastronomy, office space, living space and retail and offers an optimal solution for the diverse requirements of an urban building structure. The result is a lively place that offers residents, businesses and visitors alike an appealing environment.
Particular attention is being paid to inner-city redensification and sustainable design through the use of energy probes and photovoltaic systems. These measures make the building energy-efficient and future-oriented and meet the needs of modern construction methods.
STC services
Project details
Gross floor area
6.318,12 m²
USE
Residential, commercial, retail, gastronomy
Period
2022-2026

