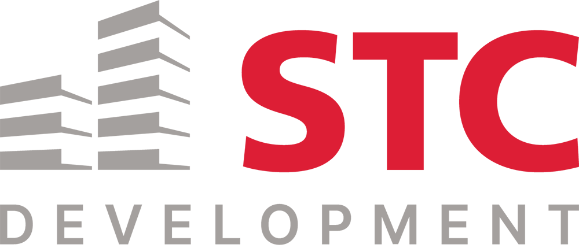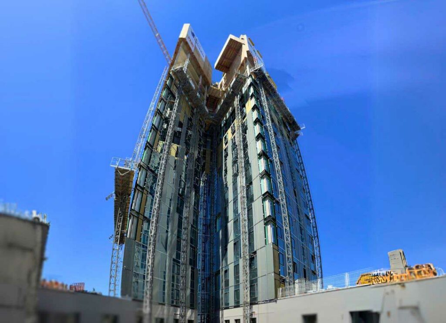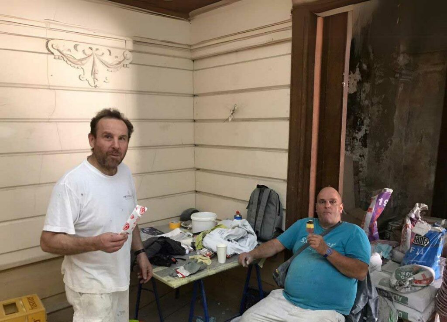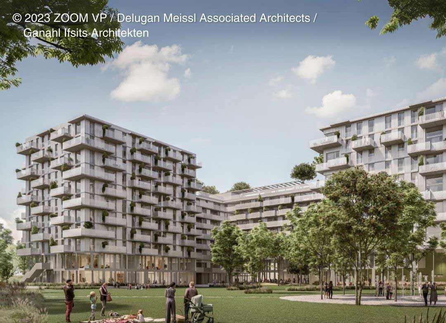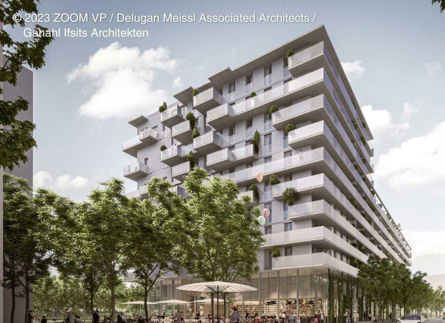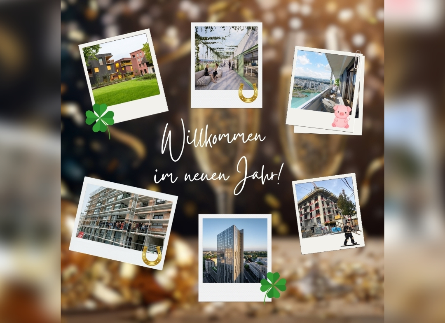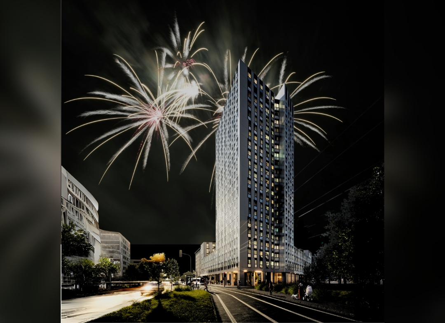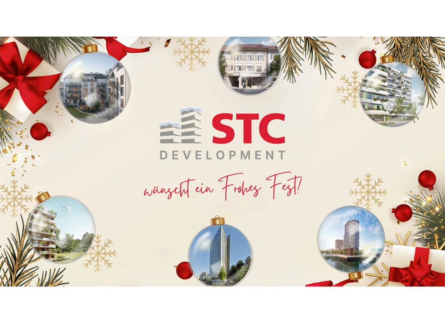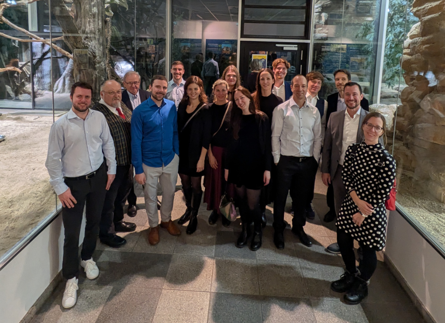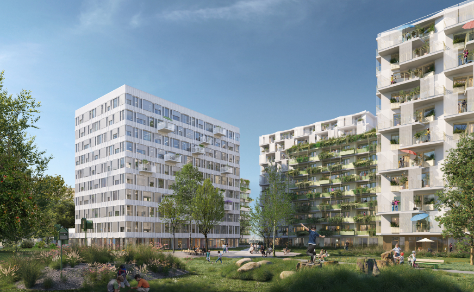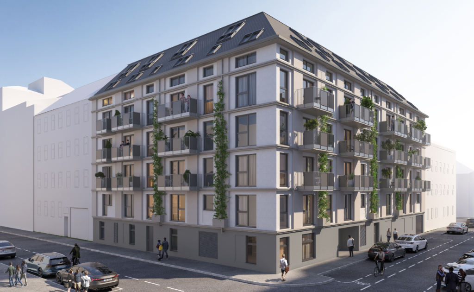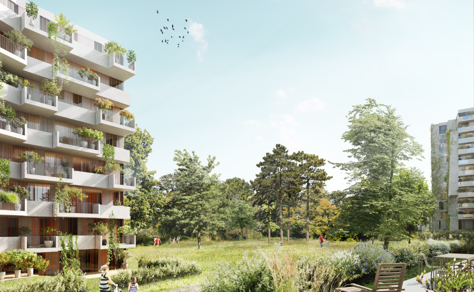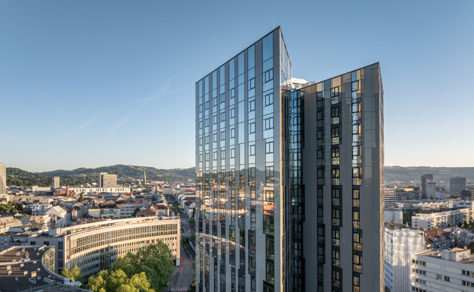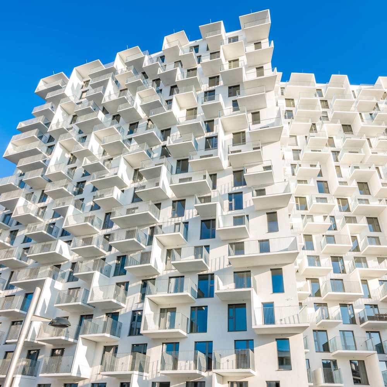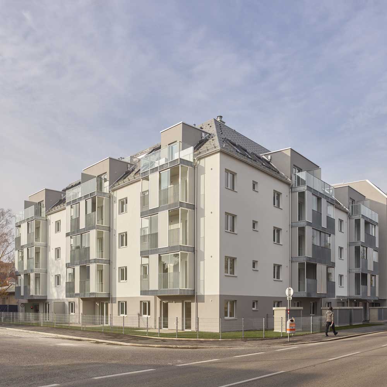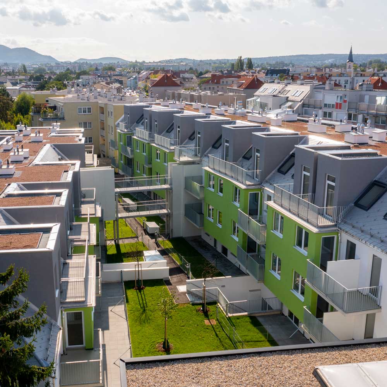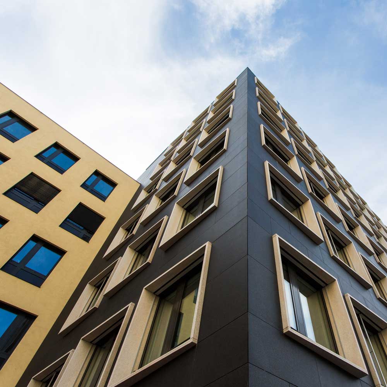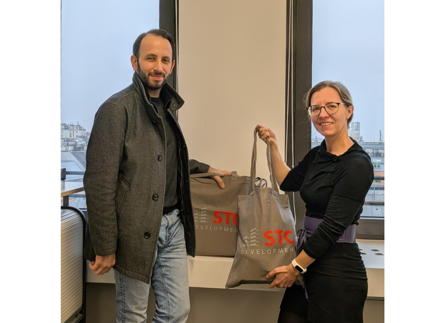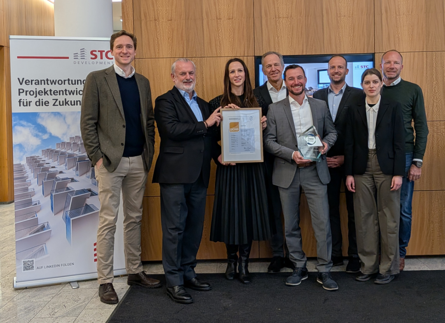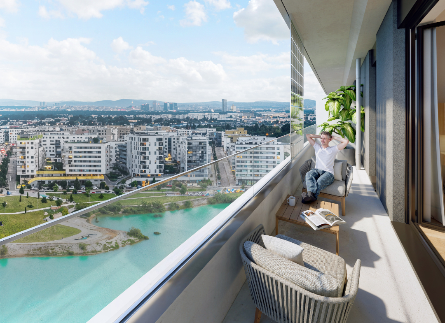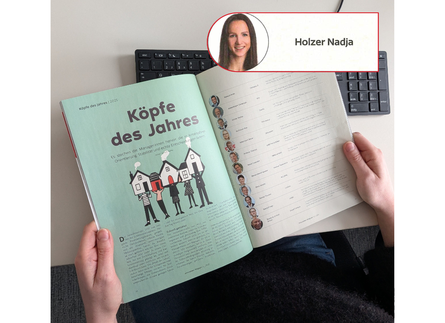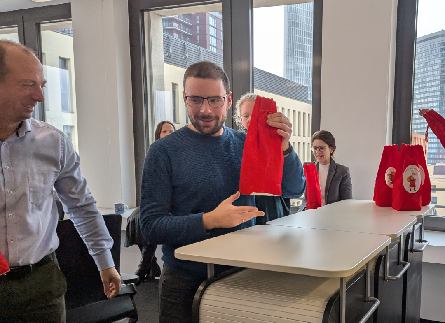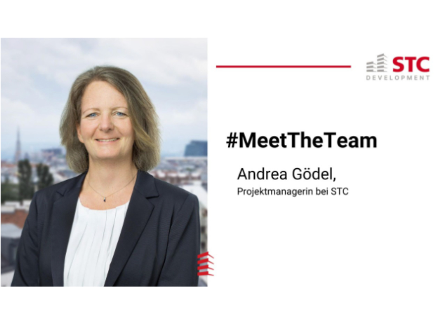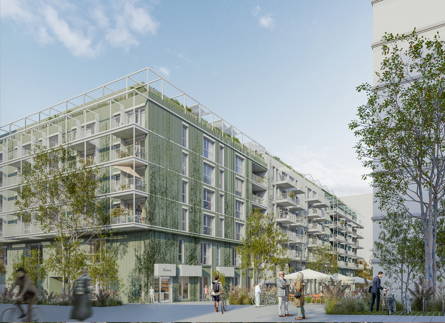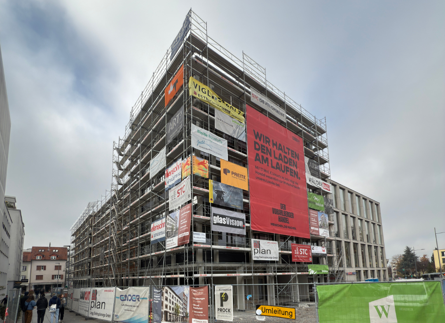𝗔𝗠 𝗞𝗘𝗠𝗣𝗘𝗟𝗘𝗡𝗣𝗔𝗥𝗞, 𝗽𝘁.𝟰: Shaping the future – The design for the A3 development site
Around 250 privately financed apartments are to be built on construction site A3 in the AM KEMPELENPARK quarter in the immediate vicinity of the park.
Like plots B2/3 and A1, plot A3 is being developed by us in line with our overarching neighborhood concept.
The architecture, designed by Delugan Meissl Associated Architects and Ganahl Ifsits Architekten, combines modern elegance with high functionality.
The well thought-out structure of the building and its open orientation towards the park create bright living spaces that meet the highest standards.
Highlights of the A3 development site:
- Open spaces – spacious terrace with pool, communal rooms and co-working space
- Kindergarten – Modern kindergarten with 8 groups and inviting outdoor area
- Commercial space – business premises and restaurants on the first floor and second floor
The different apartment types, from one- to four-room apartments, meet different living requirements.
Two-storey rooms in the inner corners offer flexible communal areas for hobbies, games, parties or communal dining.
The concept of the residential building was developed to meet the demand for affordable and individual living.
With a total usable area of approx. 20,000 m², Baufeld A3 combines modern living comfort with a high quality of life, embedded in a green environment.
#STC #AMKEMPELENPARK #Quartier development
