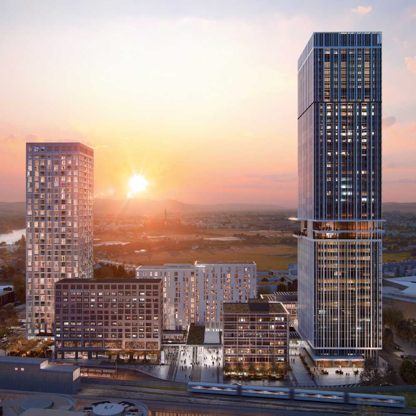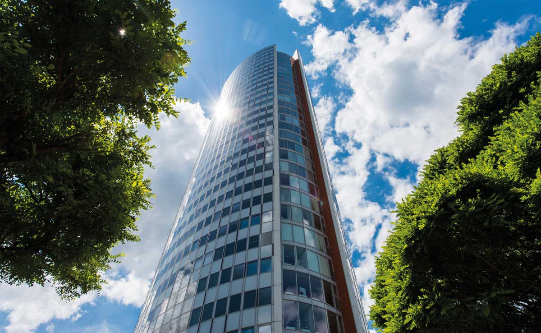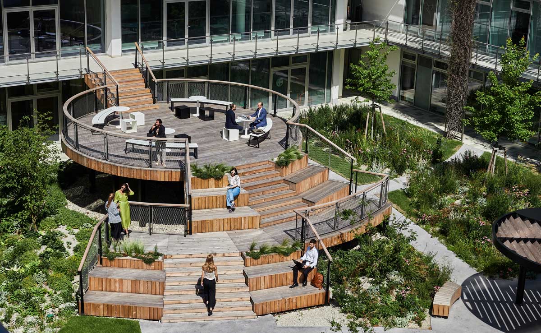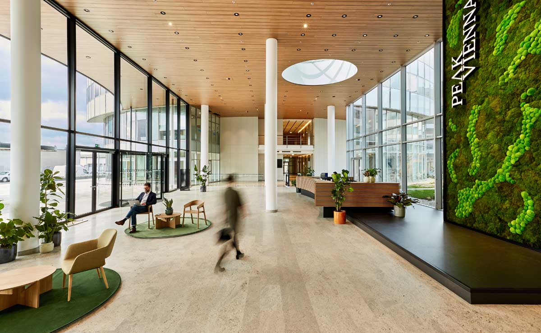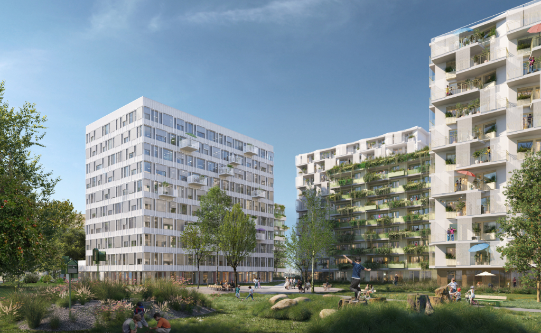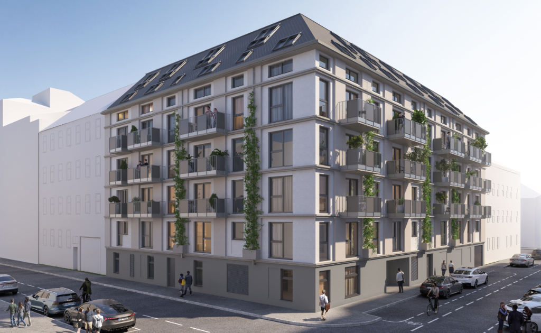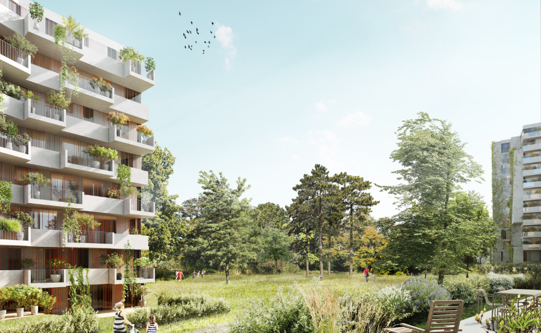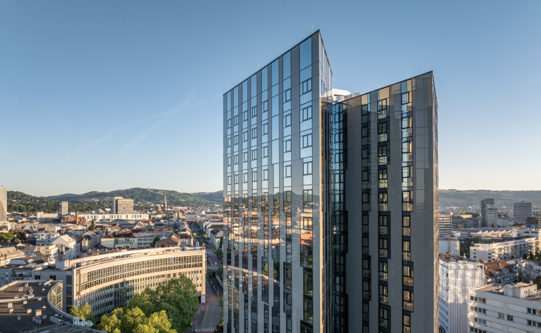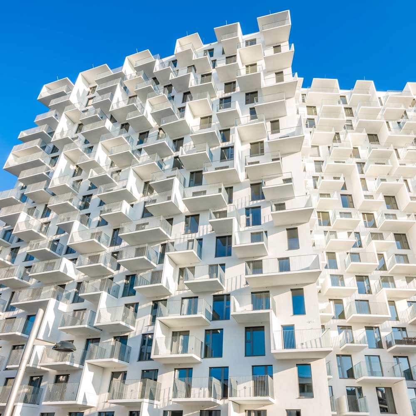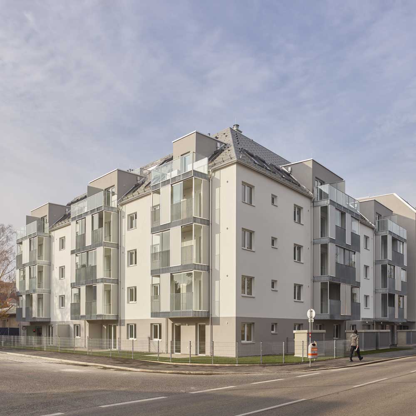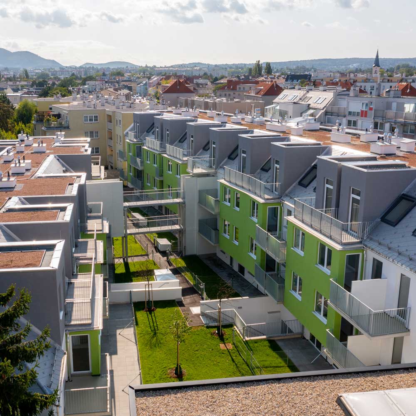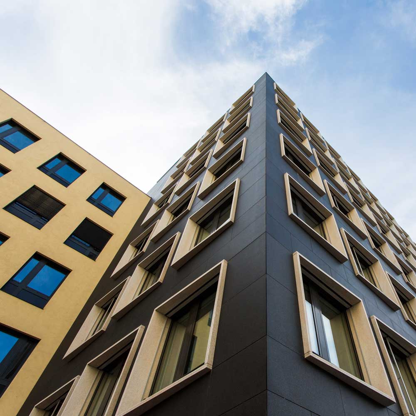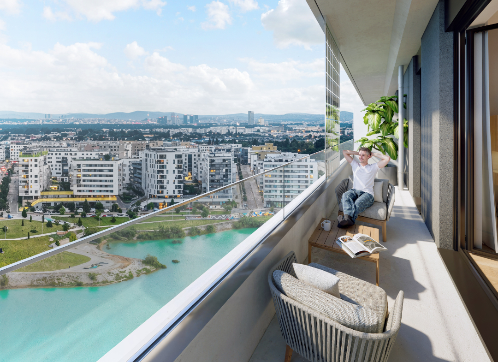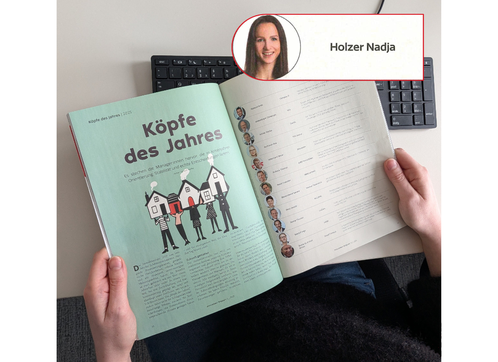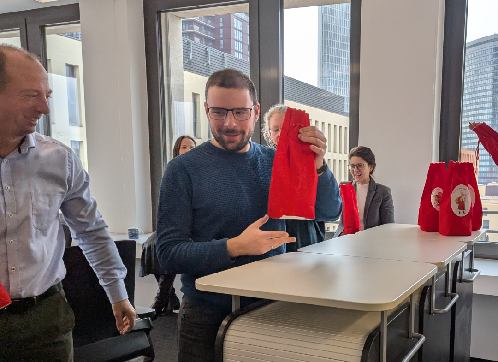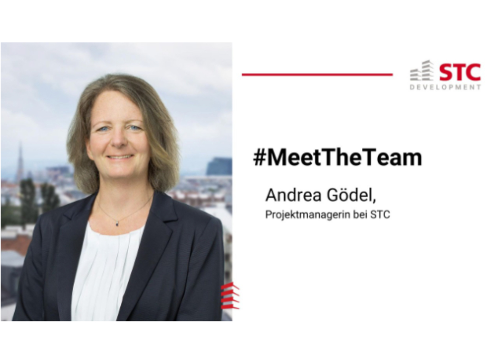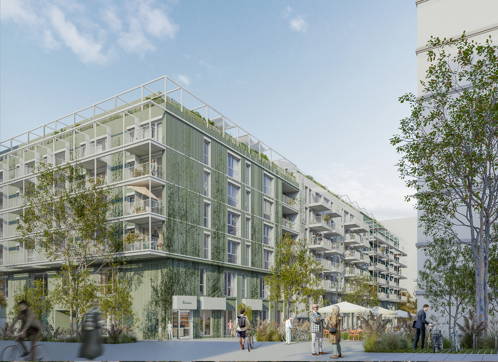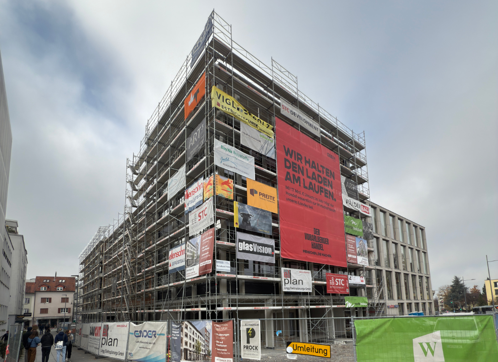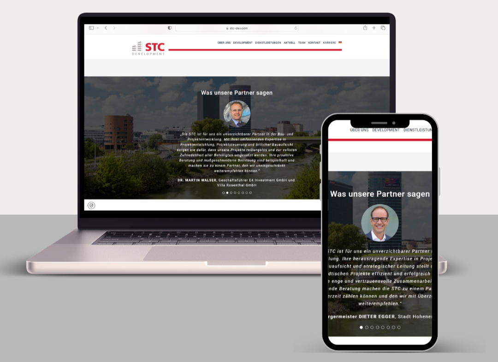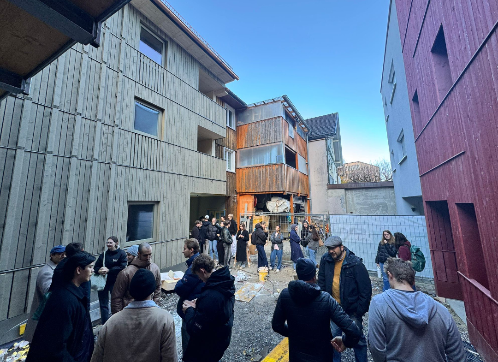Peak Vienna, Vienna (A)
Peak Vienna was built in 2001 and has around 36,000 m² of usable space above ground, spread over 31 floors in the tower and several low-rise buildings. The office floors in the tower offer around 800 m² of office space and can be divided into rental areas of up to 250 m². The spacious canteen and the green inner courtyard round off the amenities for employees at Peak Vienna.
With its location between urbanity and Vienna’s green-blue lung, the Danube Island, Peak Vienna is a striking landmark on the A22.
STC took over the asset management and technical consulting for the owner of this highly interesting and well-known building in 2018 and is responsible for the revitalization of the site.
The extensive structural renovations to the common areas include the reception lobby, the forecourt, the inner courtyard including the construction of a new lounge platform and the lift lobbies on the floors, the inner courtyard, including the construction of a new lounge platform and the elevator lobbies on the floors. In addition, the renewal of the cooling systems and other building services systems is intended to significantly increase user comfort.
STC services
Project details
PARTICIPATION STC
100 %
Gross floor area
73.500 m²
Period
2018 – today
USE
Office, gastronomy, garage

