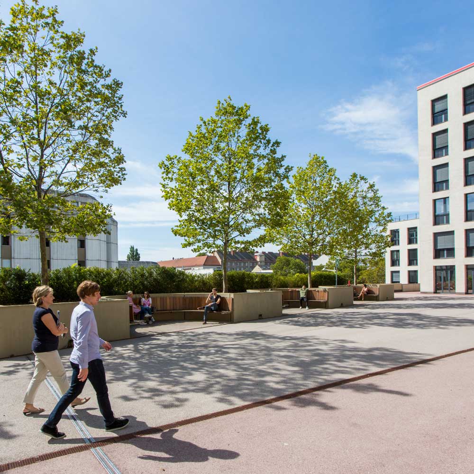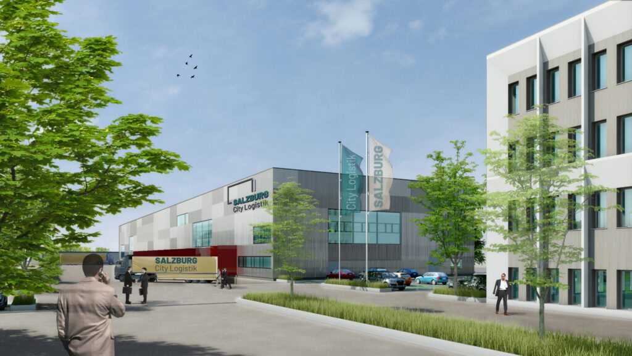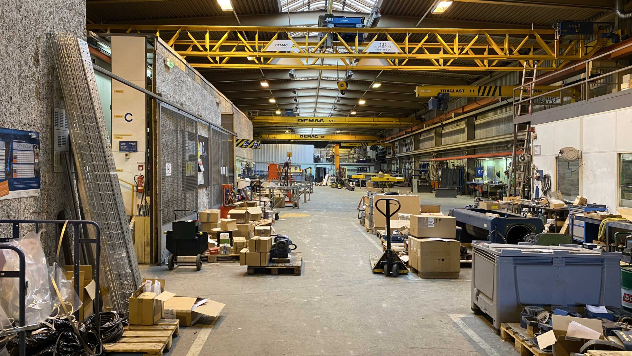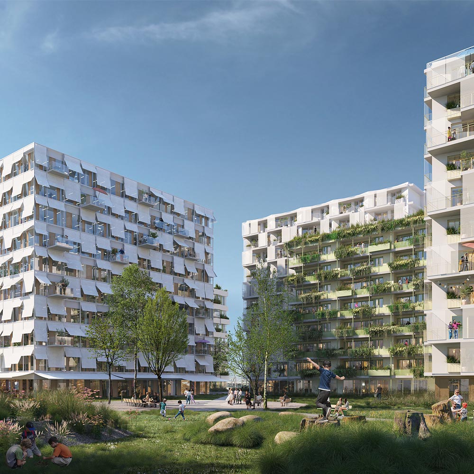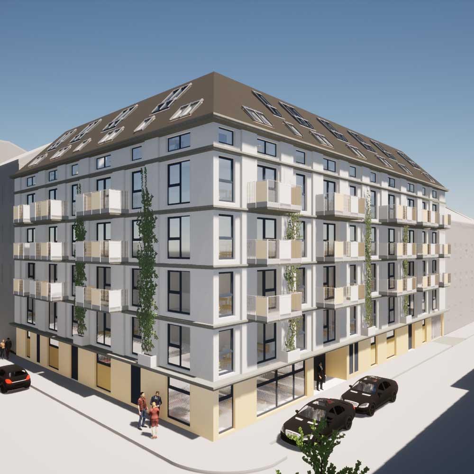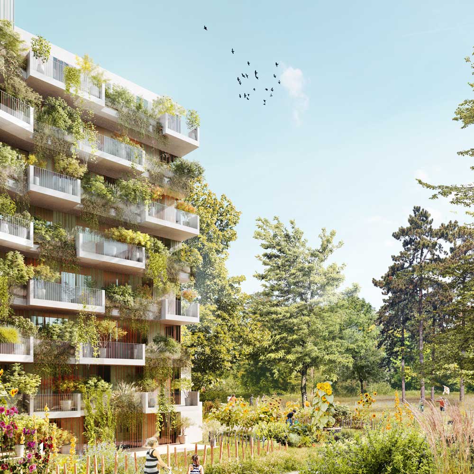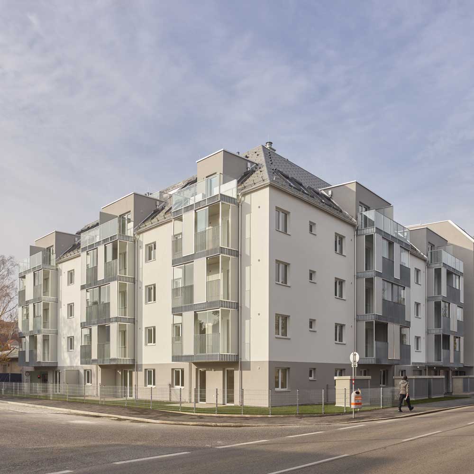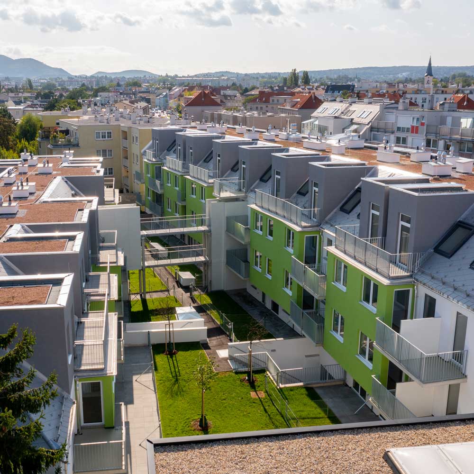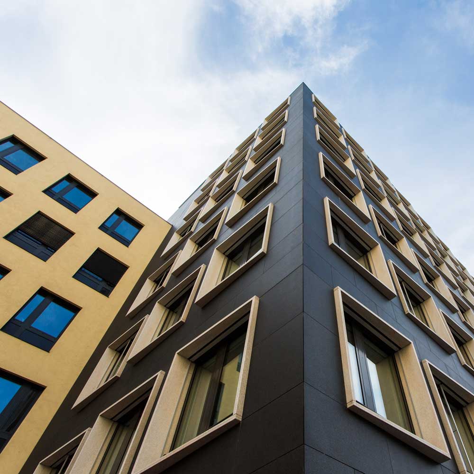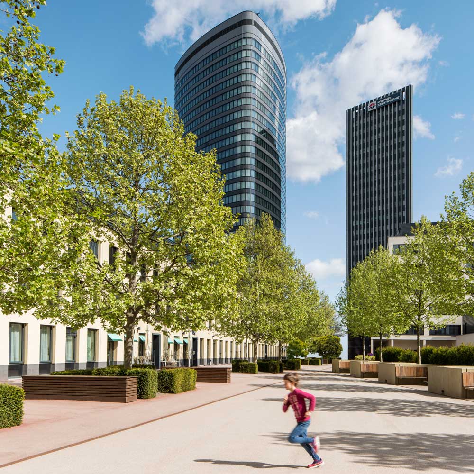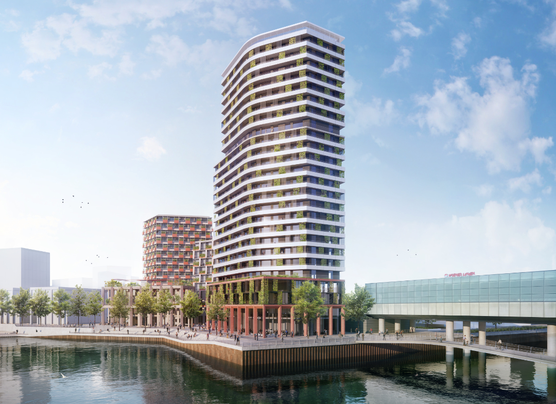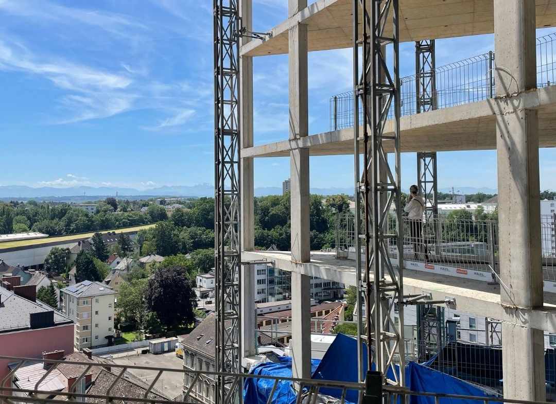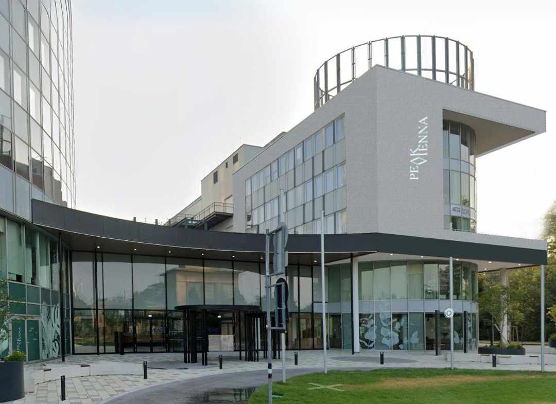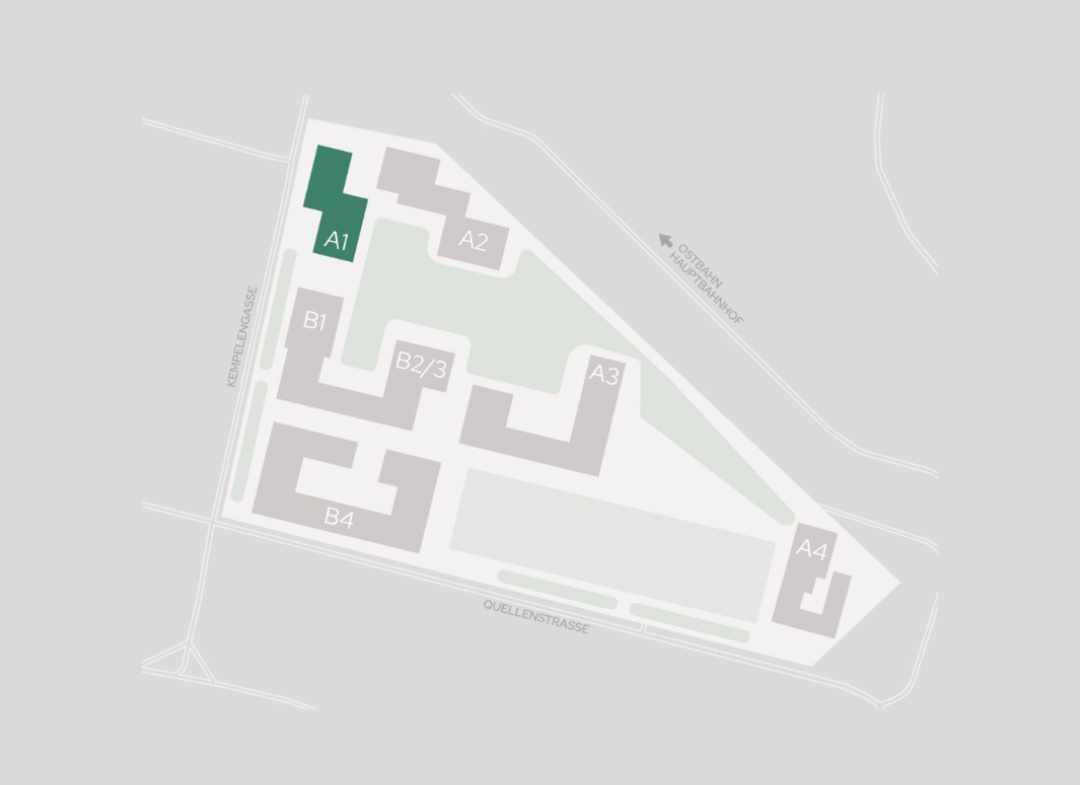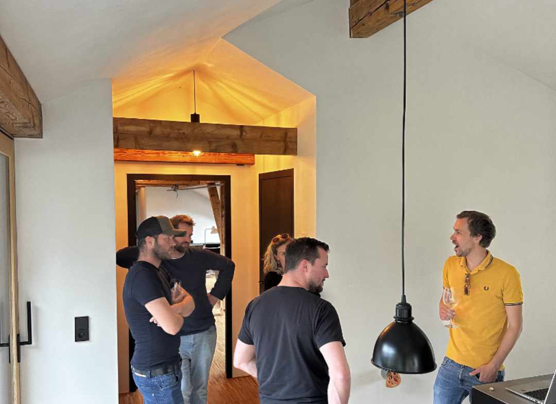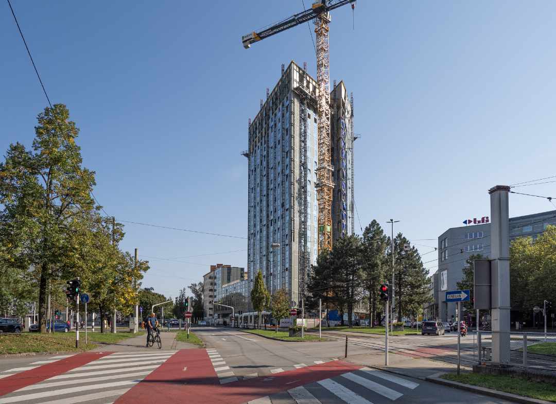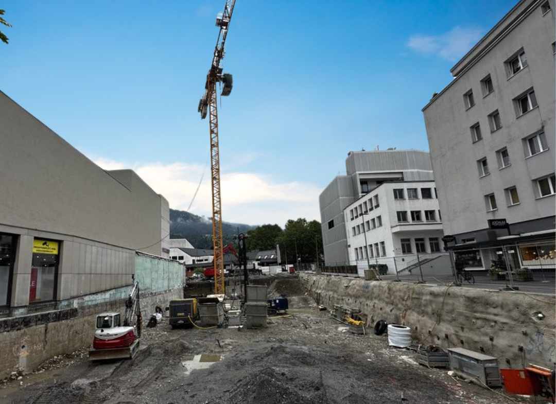Vilniusstraße – Salzburg City Logistics (A)
The company property at Vilniusstraße 5 consists of a large industrial hall together with a detached, two-storey office building and a large green area.
The approx. 14,587 m² property is located in the immediate vicinity of Salzburg’s main railway station in the Schallmoos district and boasts an extremely attractive location between Vilniusstraße and Bergerbräuhofstraße.
A perfect connection to the high-ranking road network in combination with the proximity to the city center (“last mile”) makes the company premises the ideal location for logistics and commercial operations. The property also scores points for sustainable mobility thanks to its excellent links to the public transport network.
STC DEVELOPMENT examines a wide range of development possibilities and develops customized options for a modern, site-oriented use of the company premises with historically grown existing buildings.
STC services
General planning, Planning, Transaction management, Certification management, Manage to ESG, Asset Management, Project development, TGA optimization, Project management, Tenant user support, Project coordination, Servitude planning, Controlling, Not yet published, Local building supervision, Tenders, Cost management, Business management, Vienna, Technical advice
Project details
PARTICIPATION STC
100%
EXISTING AREAS
Office 1,400 m², hall approx. 2,500 m², storage space approx. 4,300 m²
DEVELOPMENT POTENTIAL
NF office 2,380 m², hall 4,400 m², parking spaces 100n
USE
Office/Logistics
Period
2021 – today

